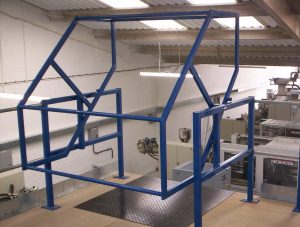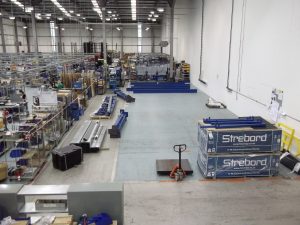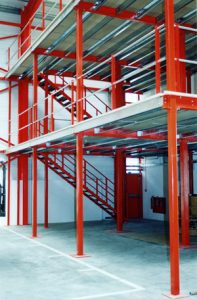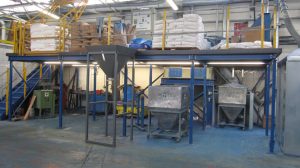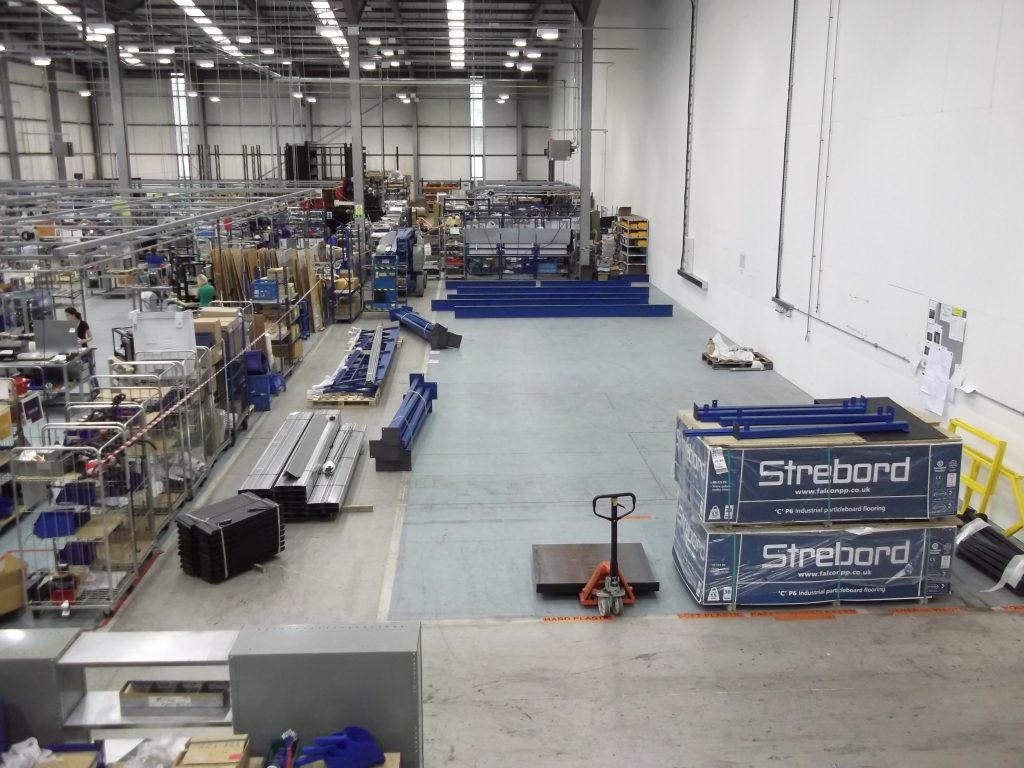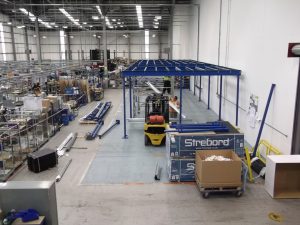

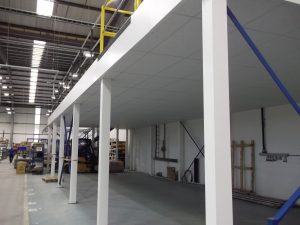



All mezzanine floors are built to order to exactly fit into the space available and designed to perform to your specification as cost effectively as possible.
The floor is built from the following standard components.
Column
A box section steel column. The profile of the column and thickness of the steel is designed to cost effectively meet the load required by the floor
Footplate
A footplate is welded to the base of the column to spread the load exerted on your floor. This footplate is generally 200mm – 300mm square though can vary to spread the load on your existing floor. The footplate is bolted to your existing floor.
Main Beams
These I shape steel beams are bolted to plates welded on the top of the columns. The thickness of these beams is determined by a combination of the mezzanine floor loading required and the span between the columns.
Column Grid
The fewer the columns the less obstructions under the floor. A typical economical column grid is around 4 to 5 metres in each direction. The grid can be increased in size and hence the number of columns reduced to suit the operation under the floor. Increasing the grid size will increase the cost of the floor and will also increase the thickness of the floor as thicker beams are used.
Purlins (secondary beams)
Galvanised secondary beams are bolted to the main beams. The centres between these secondary beams will vary with the mezzanine floor loading required and the choice of decking chosen.
An inset beam construction is used (secondary beams run between main beams rather than on top of main beams to minimise the thickness of the floor.
Floor Decking
The most common decking is 38mm P6 C grade tongue and groove chipboard. This offers a combination of strength and economy. Other timber or steel plate can be used. This is generally dictated by the use of the floor.
Bracing
Most floors will require bracing to reduce any lateral movement. This is generally a cross brace bolted between selected columns. Where possible this is located on the outside of the floor close to a wall so that access under the floor is not restricted. Our design programme will determine the optimum position of these braces minimising their number.
Staircase
A staircase allows access onto and off the floor. The number, position and type of staircase will be determined by the environment your floor is being used in.
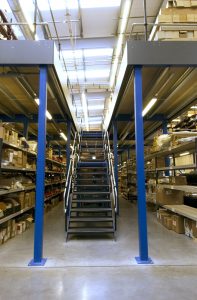

Handrail
The exposed edges of the floor are enclosed by a handrail. This is often just a tubular hand and knee rail, but can enhanced to suit the application of the floor.
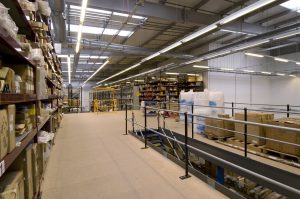
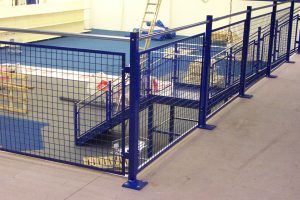
Kickboard
To avoid the possibility of small objects being accidentally kicked off the floor, a kickboard (or small up-stand 100mm high) can be added to exposed edges of the floor.
Pallet gate
A popular method of getting heavy and large items onto the floor is the use of a pallet gate. A break in the handrail is replaced by a gate which can be opened and closed. A sliding gate is simplest method, though an “up and over” gate is becoming more popular for safety as the open edge of the floor is never exposed.
